Private Projects • Sound at Gateway Commons
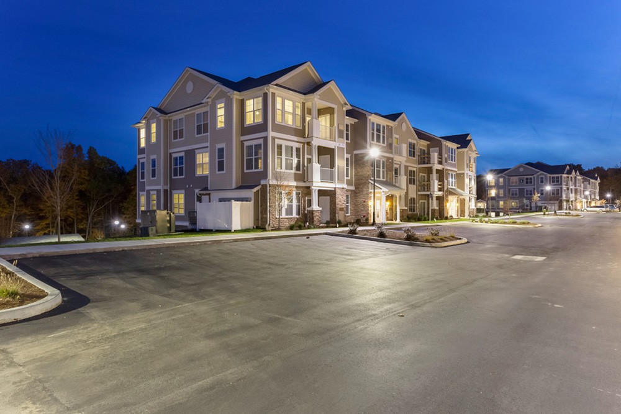

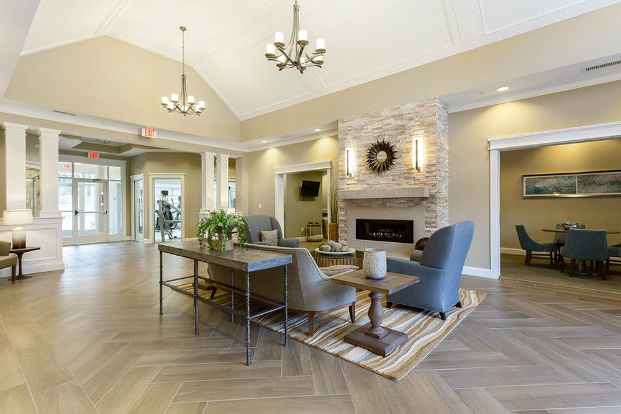
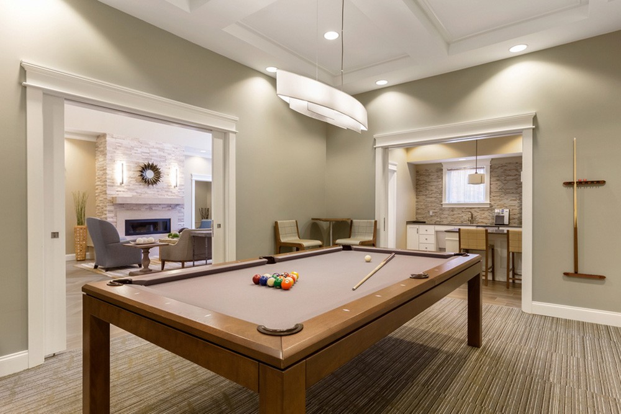
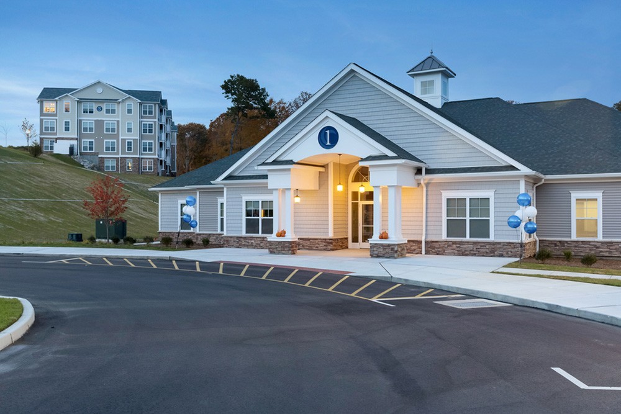
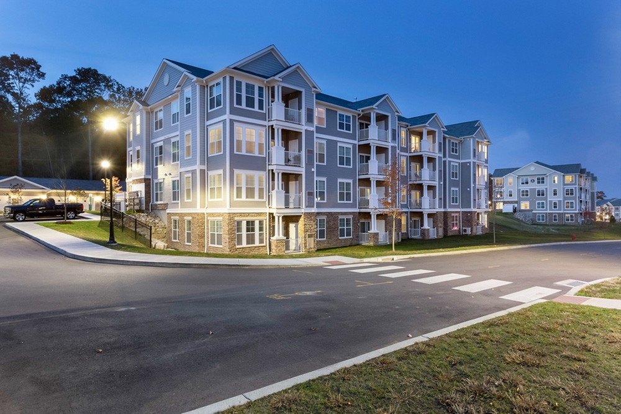
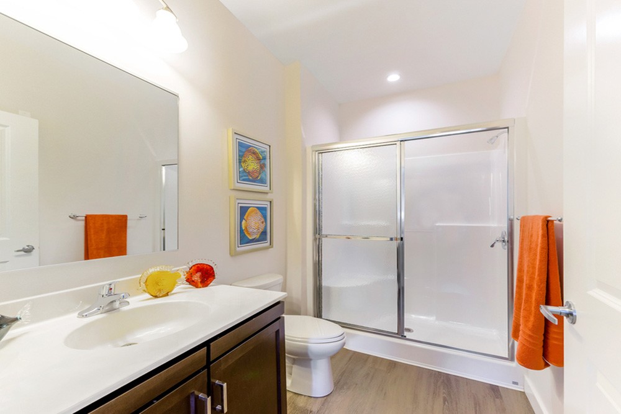
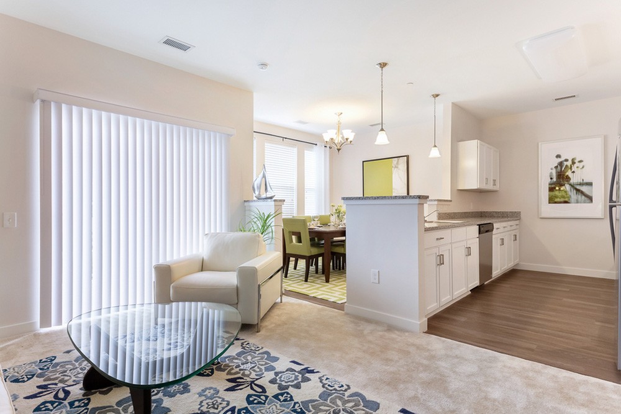
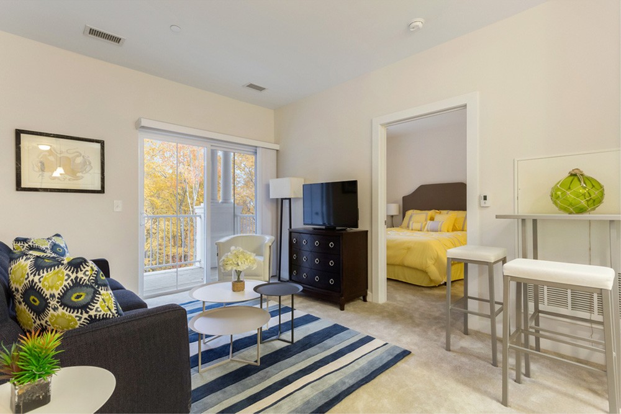
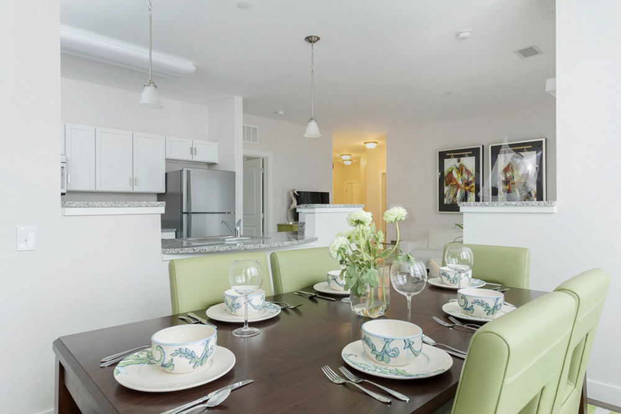
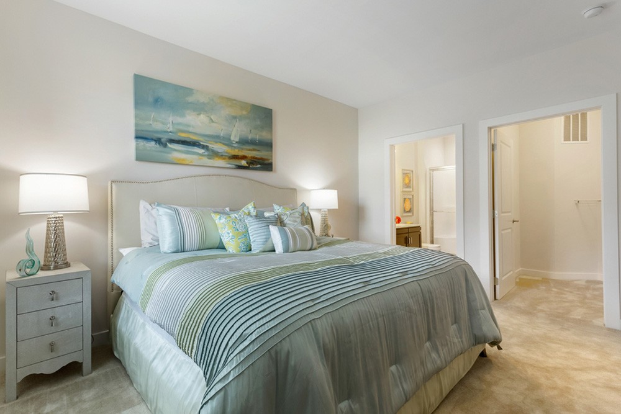
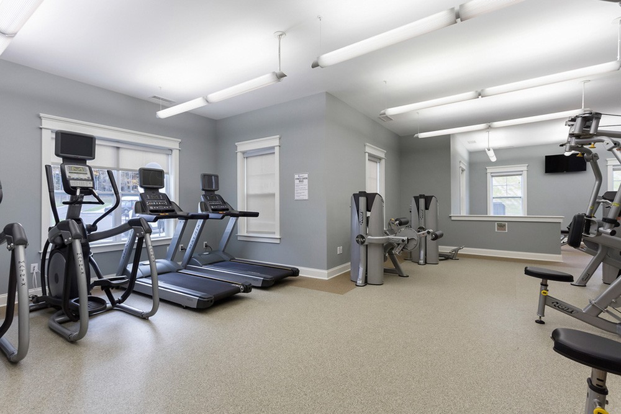
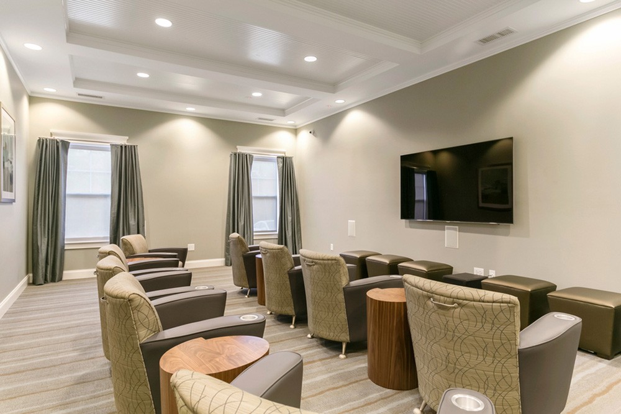
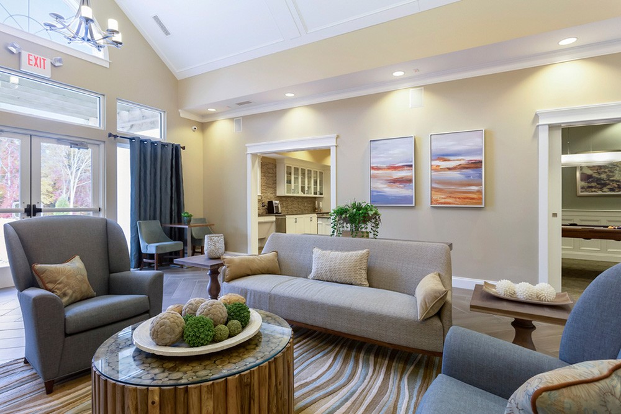
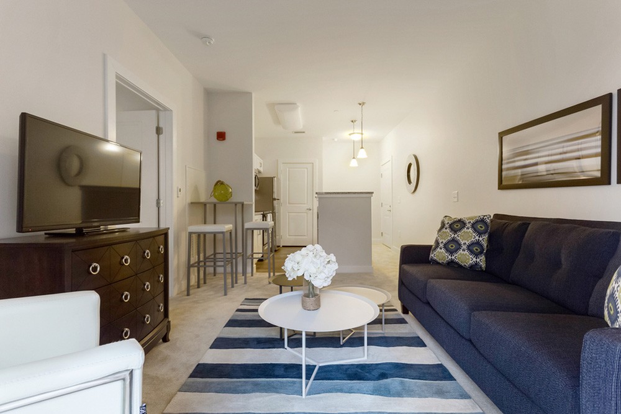
Sound at Gateway Commons • East Lyme, CT
Owners
SK Residential Corporation
Architect
Gate 17 Architecture, LLC
Construction Cost
$37,5500,00
New construction of 280 rental apartments, housed in 10 stone buildings. A new 6,000 square foot clubhouse holds a fitness and billiards room, a media center and an outdoor pool. The multi-storied, wood-framed apartment buildings include studios, one and two-bedroom units. Unit work included hardwood floors, granite countertops, modern appliances, top of the line heating and cooling system, and large windows. Site development including onsite water pump house, landscaping, asphalt paving, and masonry work.


