Private Projects • Five Guys
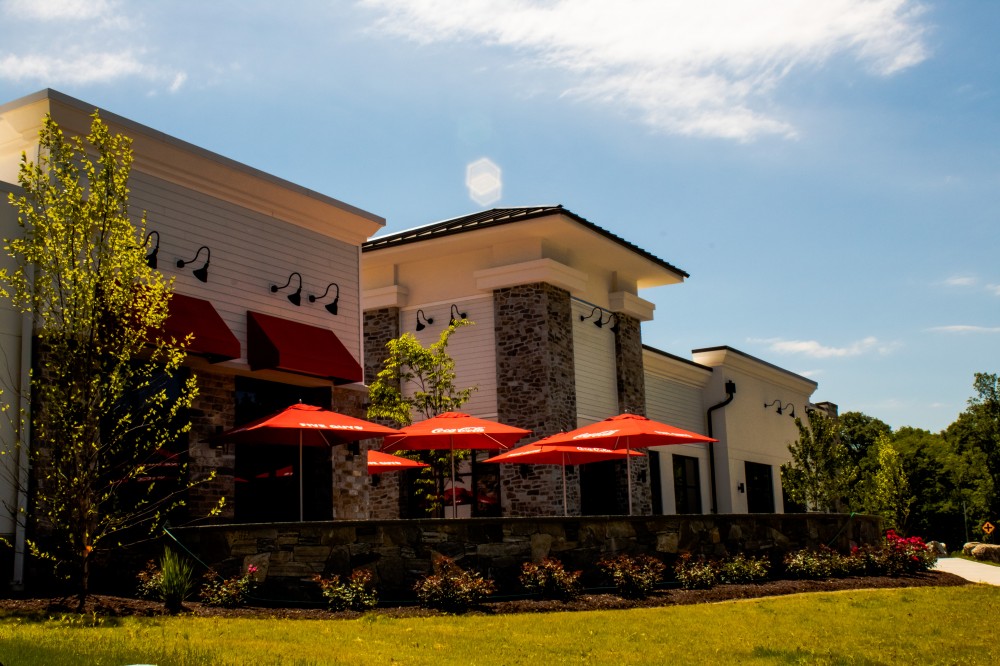

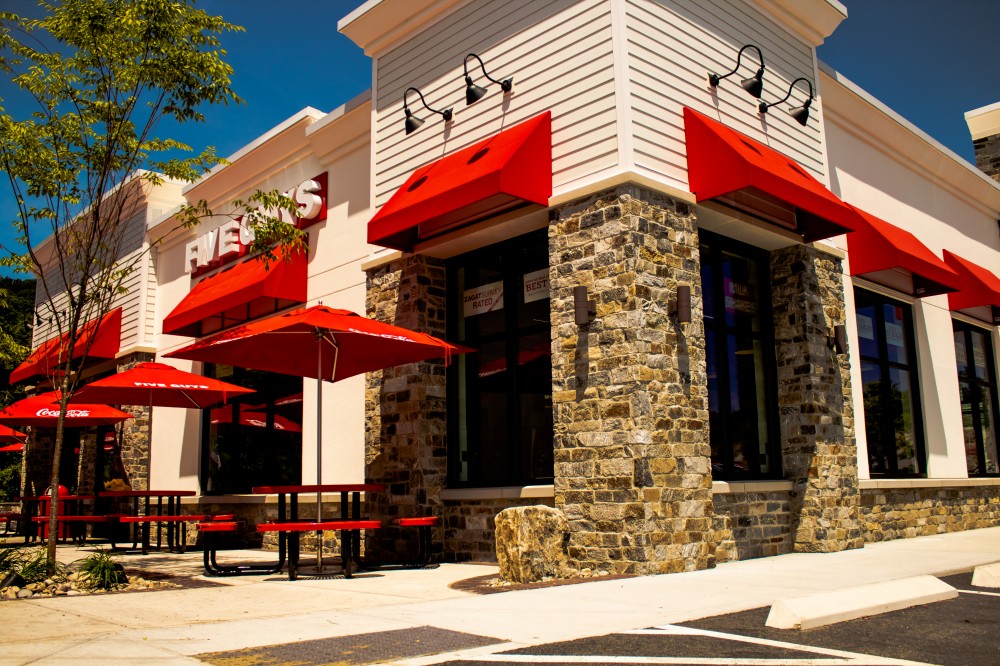
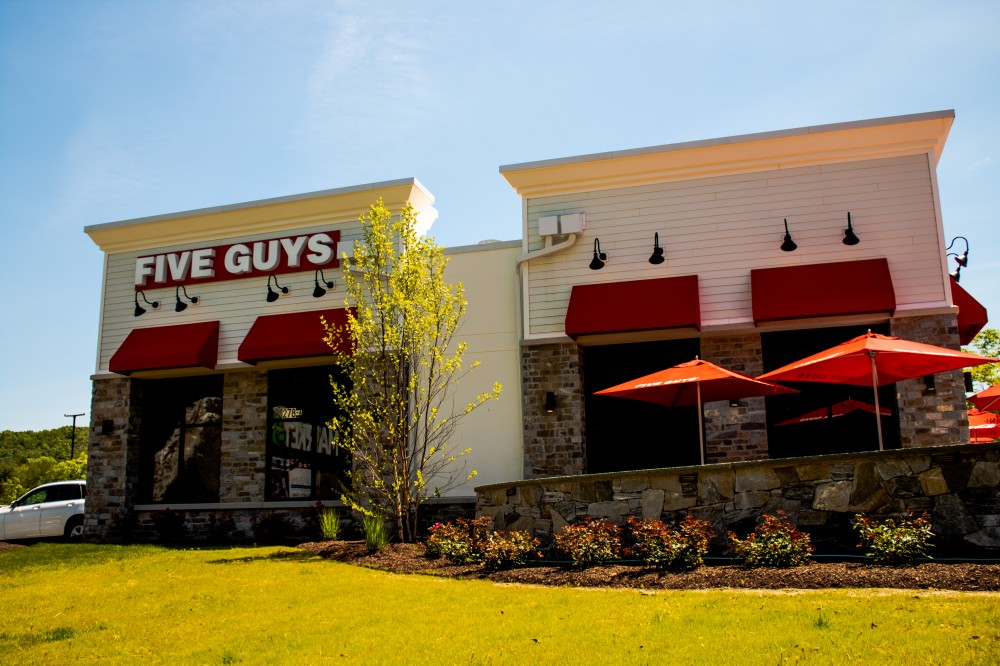
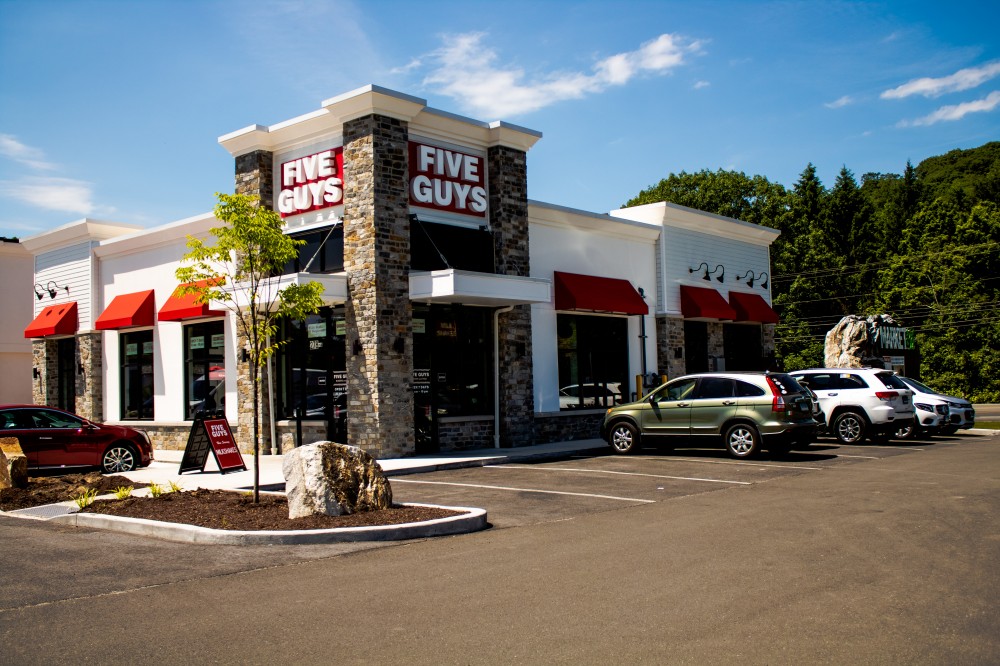
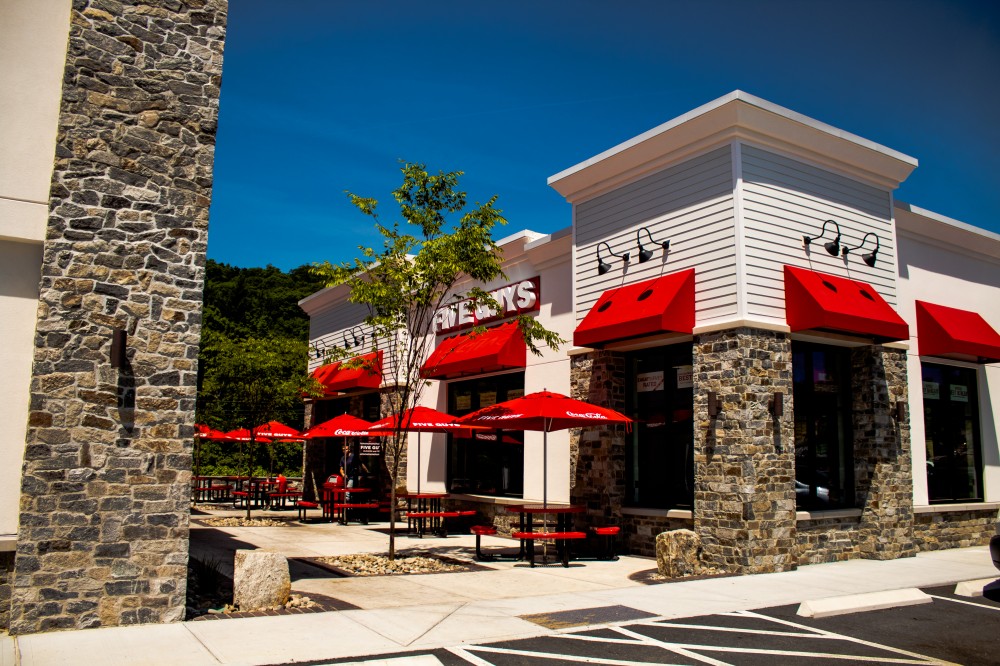
Five Guys • Oxford, CT
Owners
Haynes Group
Architect
Phase Zero Design
Construction Cost
$300,000
Construction of a free standing, 2,500 square foot wood framed building to accommodate a fast food restaurant chain. Work included high performance, aluminum framed storefront window and doors, restaurant quality HVAC system including high efficiency kitchen exhaust. Exterior finishes included Hardi Plank clapboard siding, EIFS and stone veneer with precast stone sills. Exterior paver patio was installed for exterior dining.


