Affordable Housing Projects • Wilton Commons Phase I & II
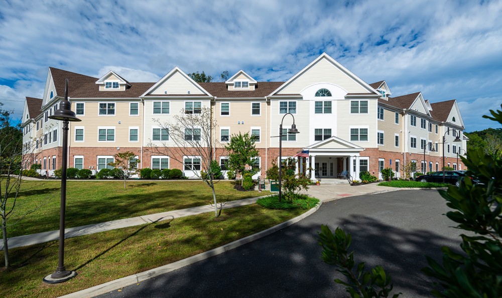

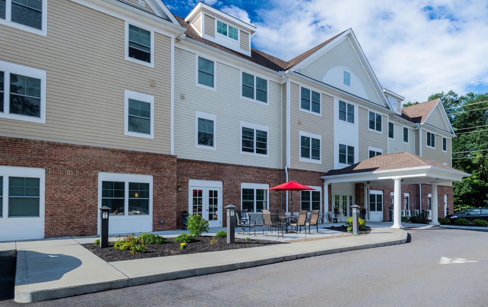
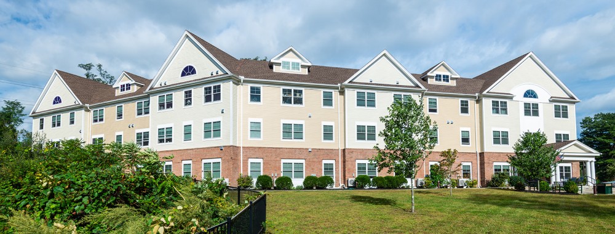
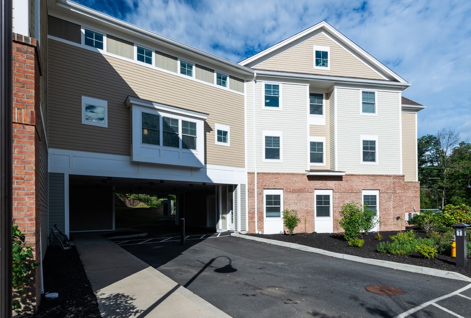
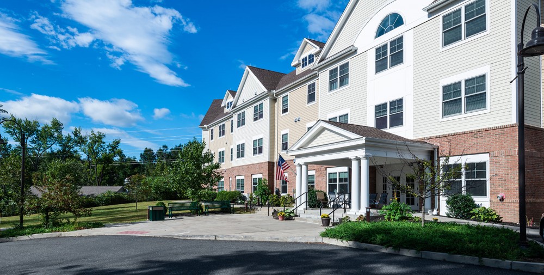
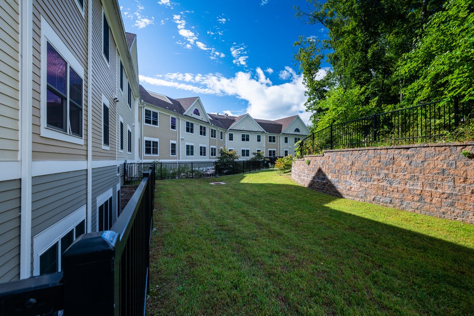
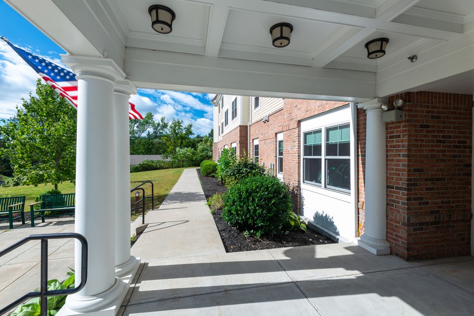
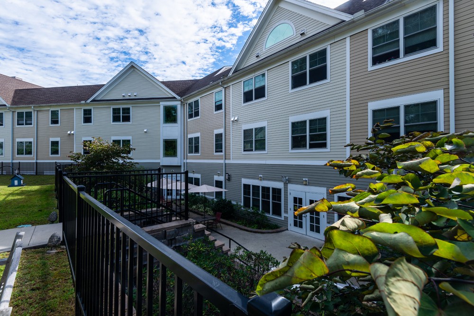
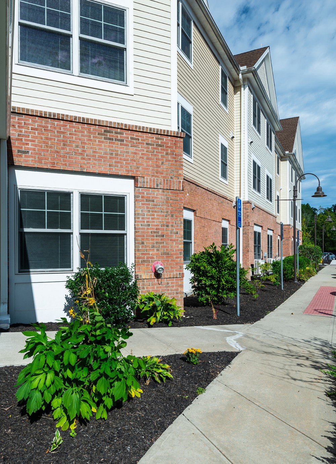
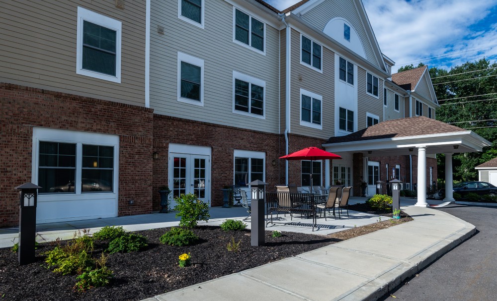
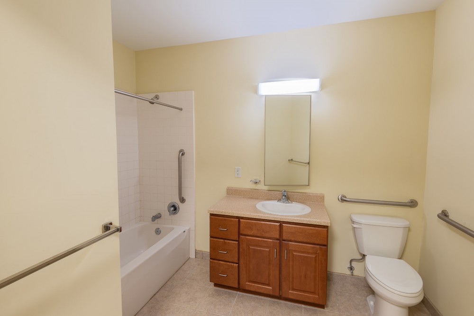
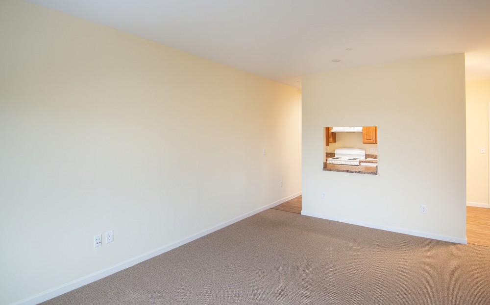
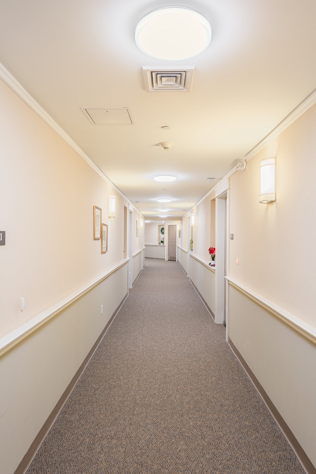
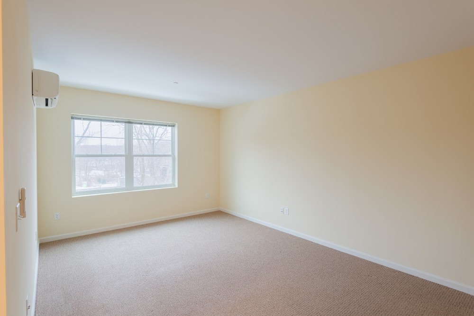
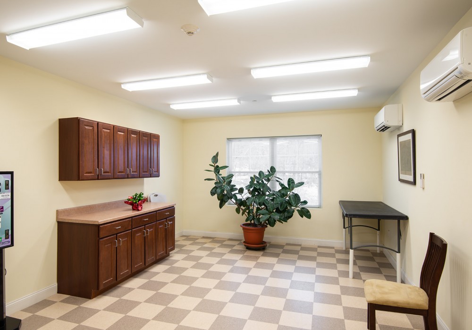
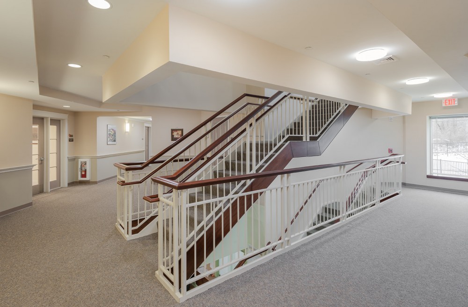
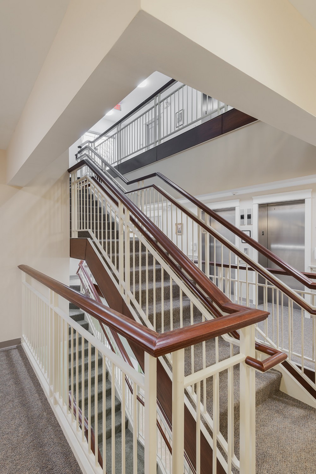
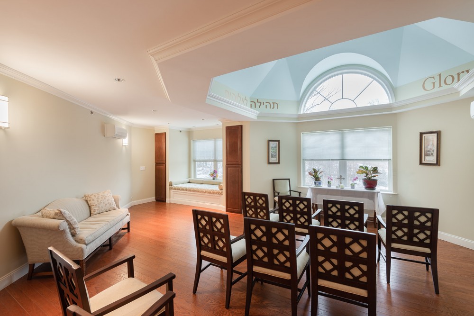
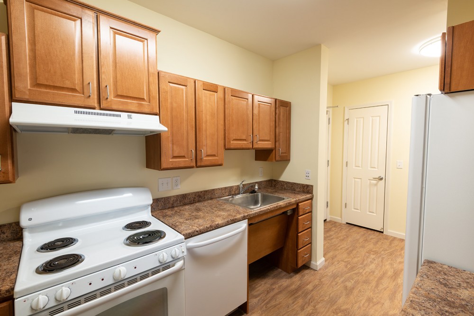
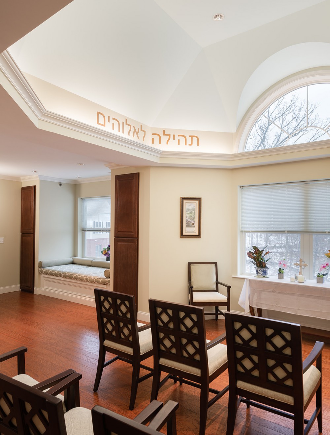
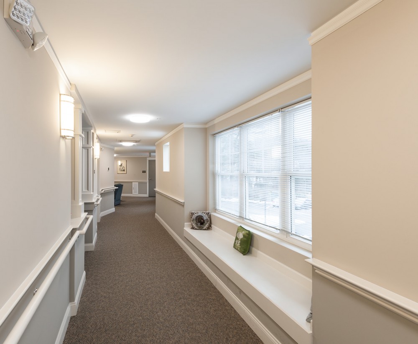
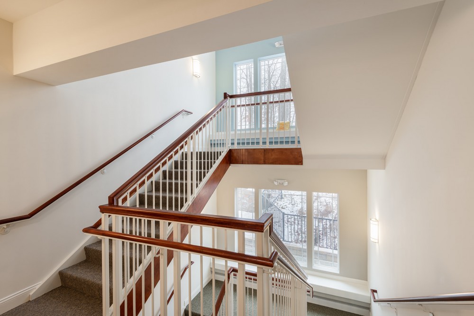
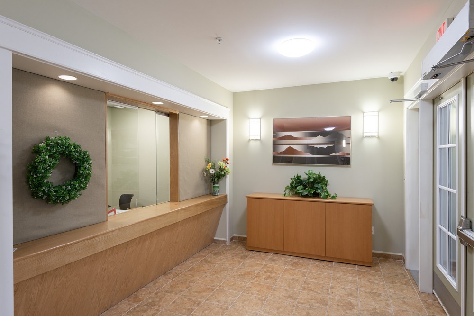
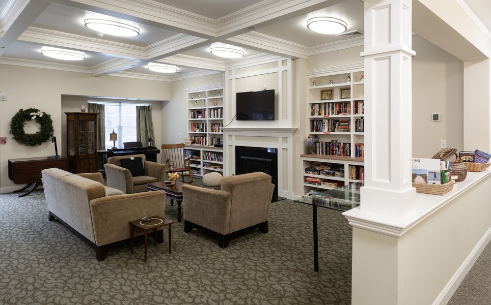
Wilton Commons Phase I & II • Wilton, CT
Owners
Mutual Housing of Southwestern Connecticut
Architect
Contadino Associates, AIA
Construction Cost
$4,472,232
Wilton Commons Phase I and II were a design building project. Wilton Commons II Housing provides 23 units of congregate housing for the elderly. The 23 new units were contained in a new wing on the north side of the property, which will be attached to the existing 51 units of Wilton Commons Phase 1 on the 2nd and 3rd floors via enclosed walkways. The ADA accessible apartments feature wider doors and hallways, lever-style door handles, low-threshold or roll-in showers with grab bars and front-loading kitchen appliances. Wilton Commons Phases I and II includes a library, recreation rooms, meditation room, beauty shop and laundry facility on all three floors.


