Affordable Housing Projects • Saye Brooke Village South & West
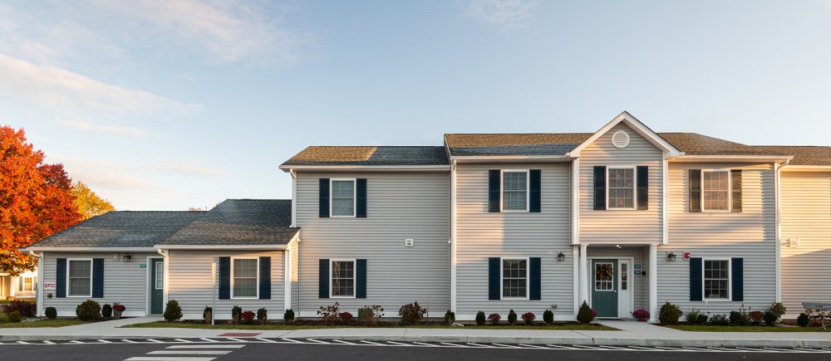

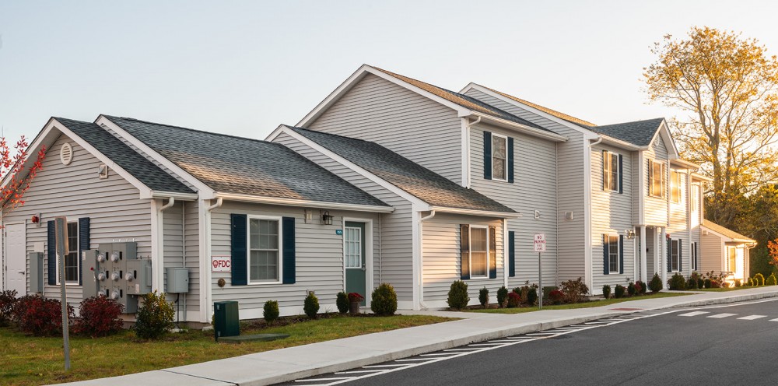
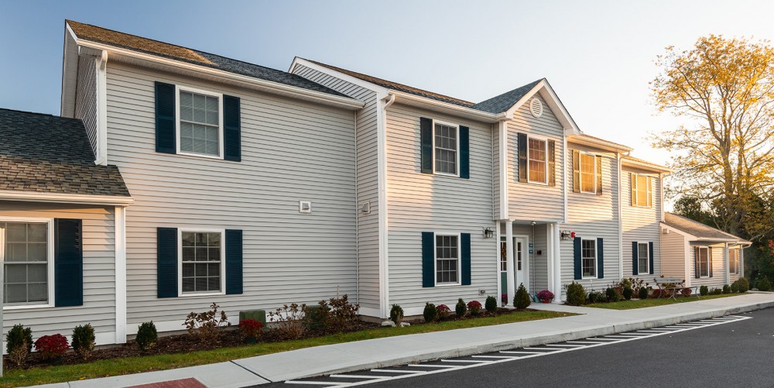
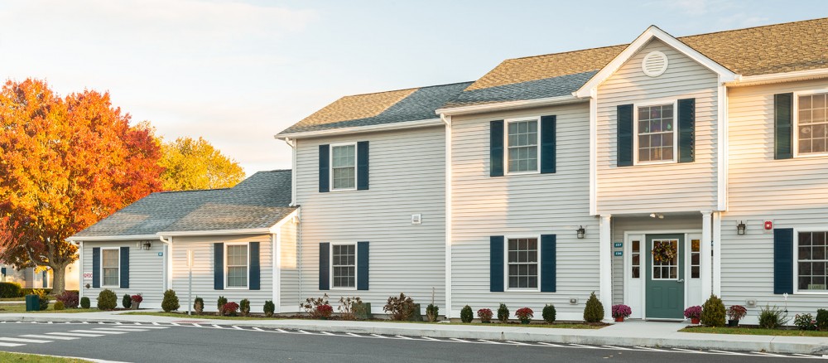
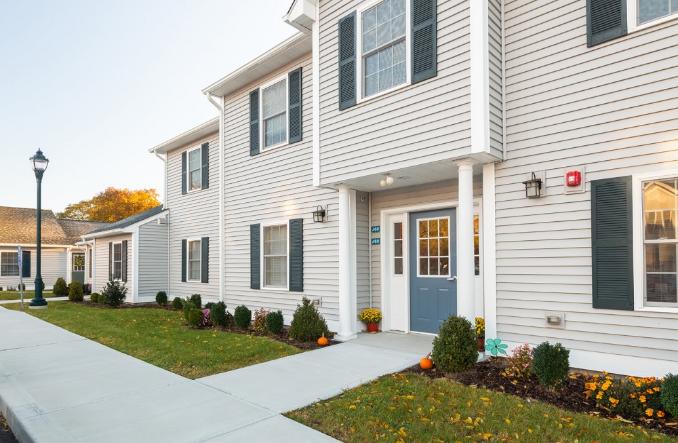
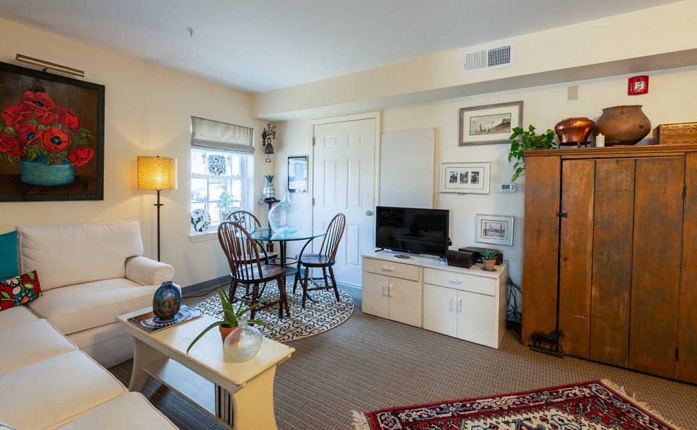
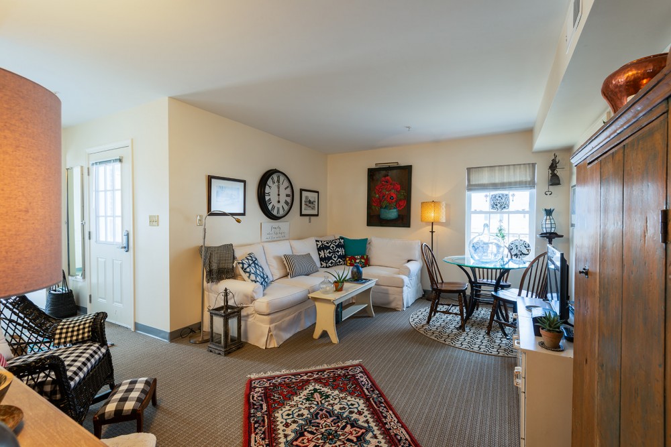
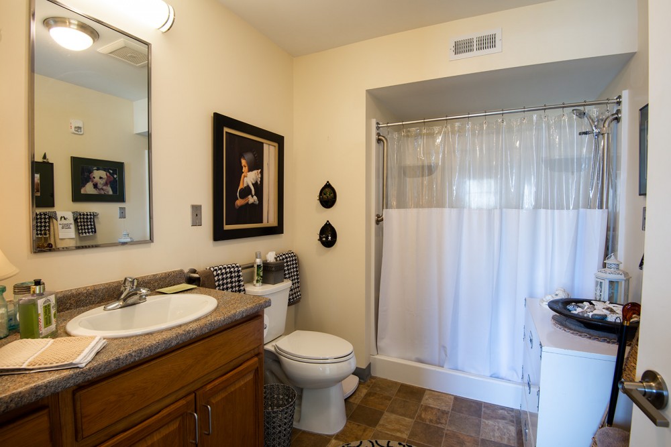
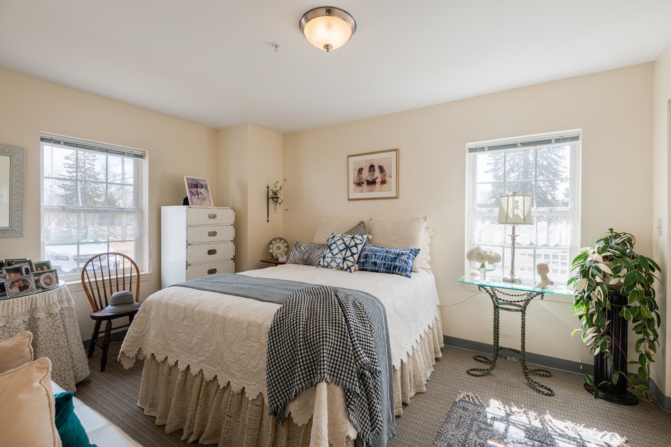
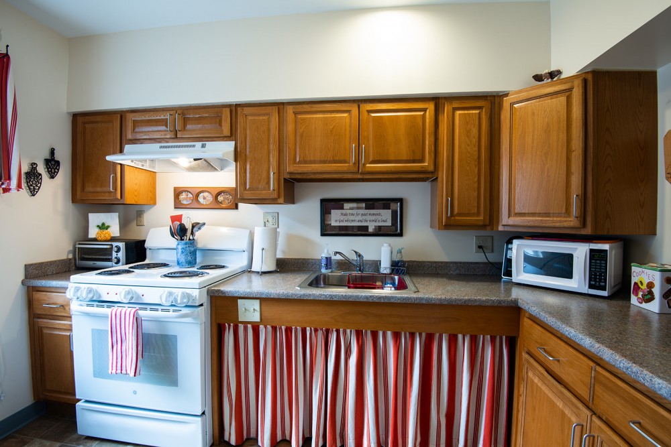
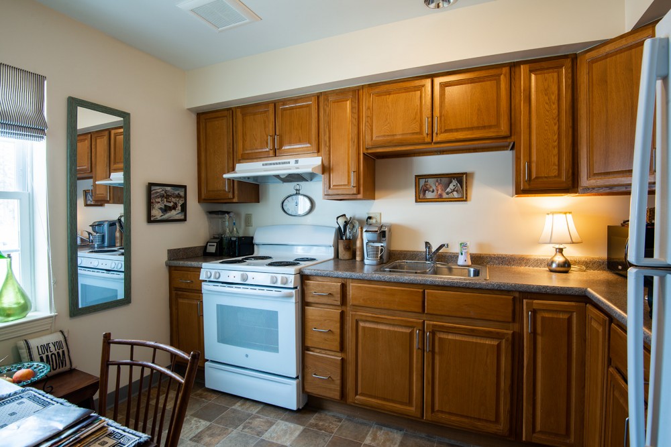
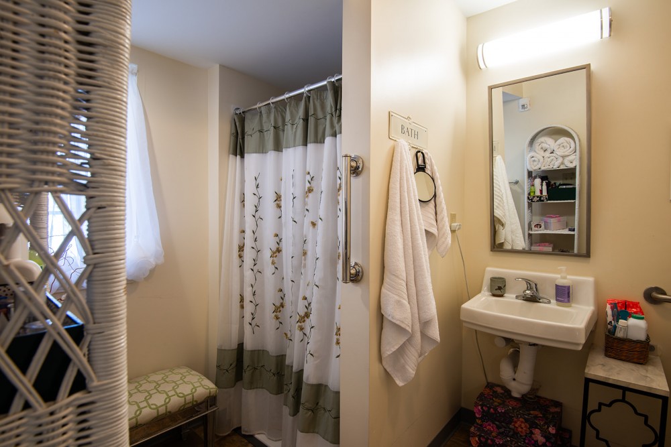
Saye Brooke Village South & West • Old Saybrook, CT
Owners
Millennium Real Estate Services, LLC
Architect
Wiles Architects
Construction Cost
$2,336,135
Saye Brooke Village South was an additional 3 buildings to the 36 residential units in Saye Brooke Village East, dedicated for low-income residents, and 14 units in Saye Brooke Village West that are for elderly residents of moderate income. Phase 1 included new construction of 15 apartment units that included top of the line MEP system, carpet and vinyl flooring, Phase 2 included new construction of two new residential units with selective demo to part of a building in Saye Brooke Village West.


