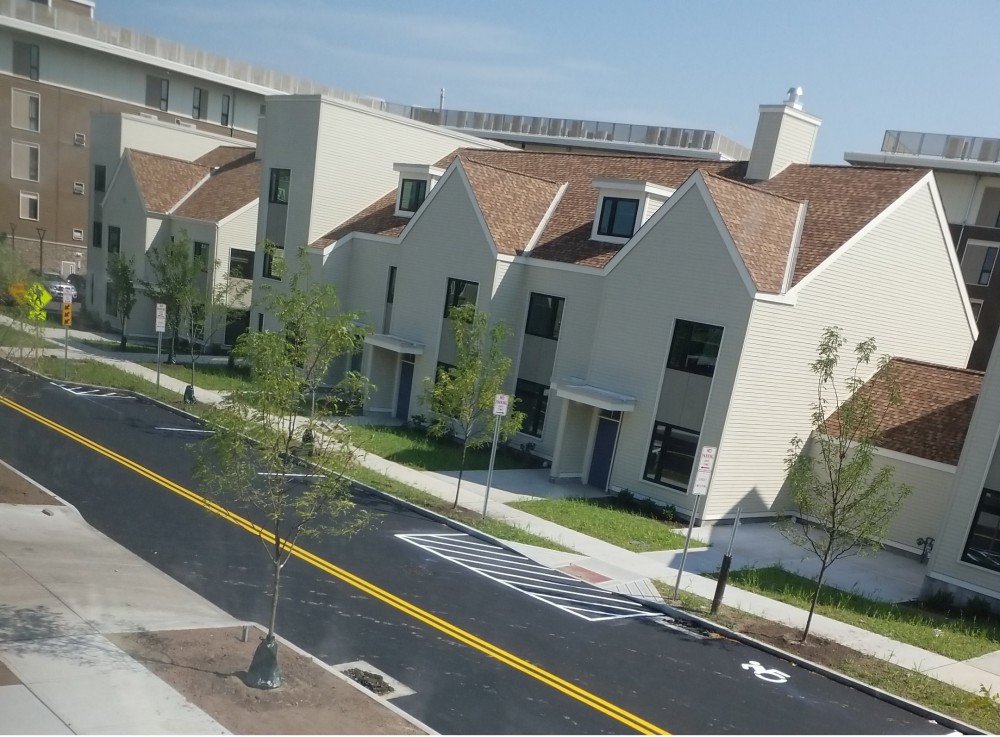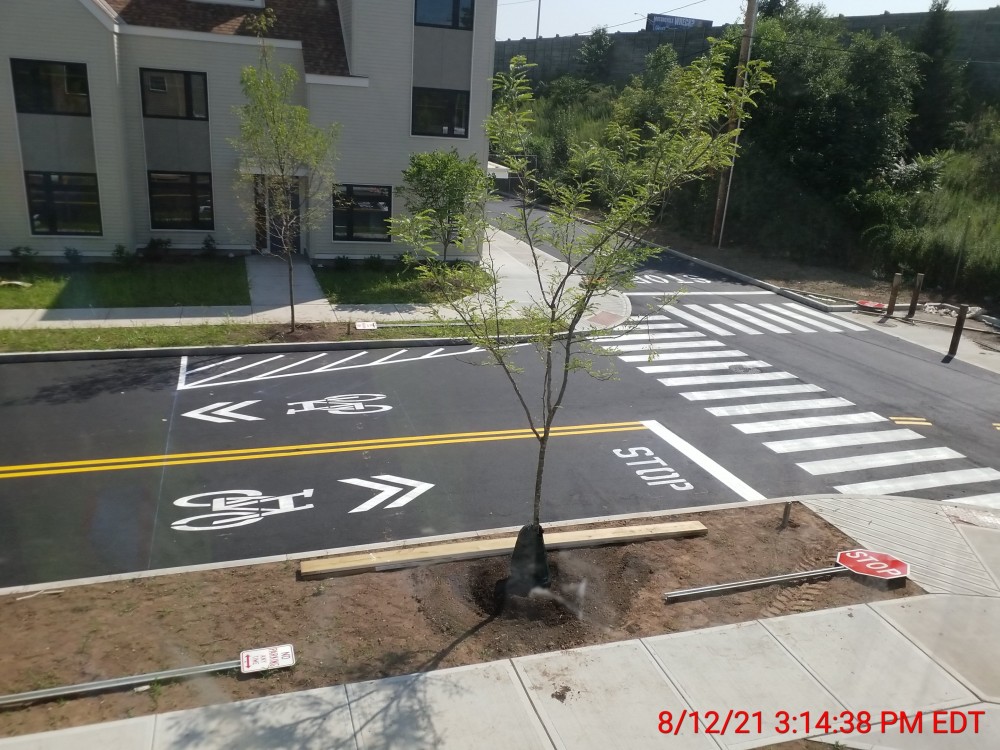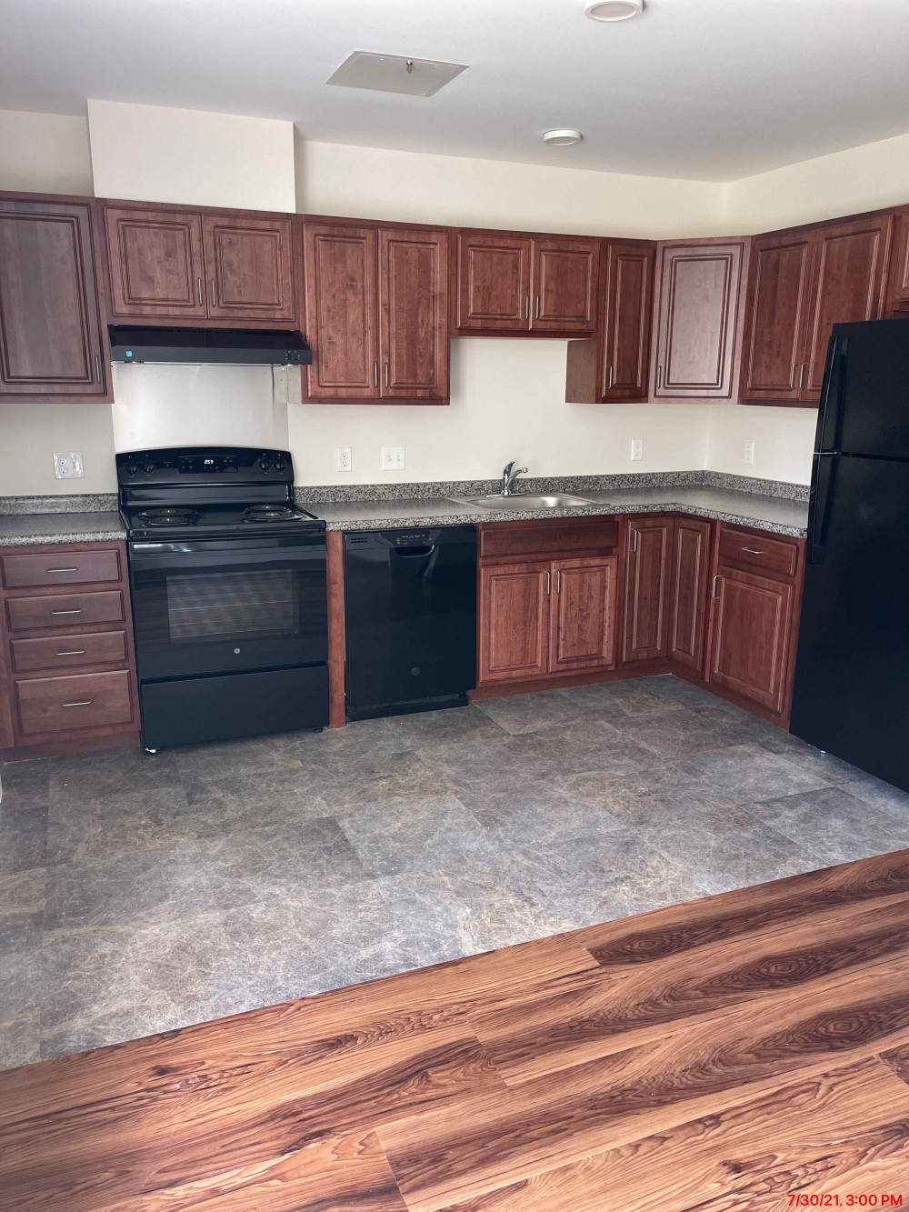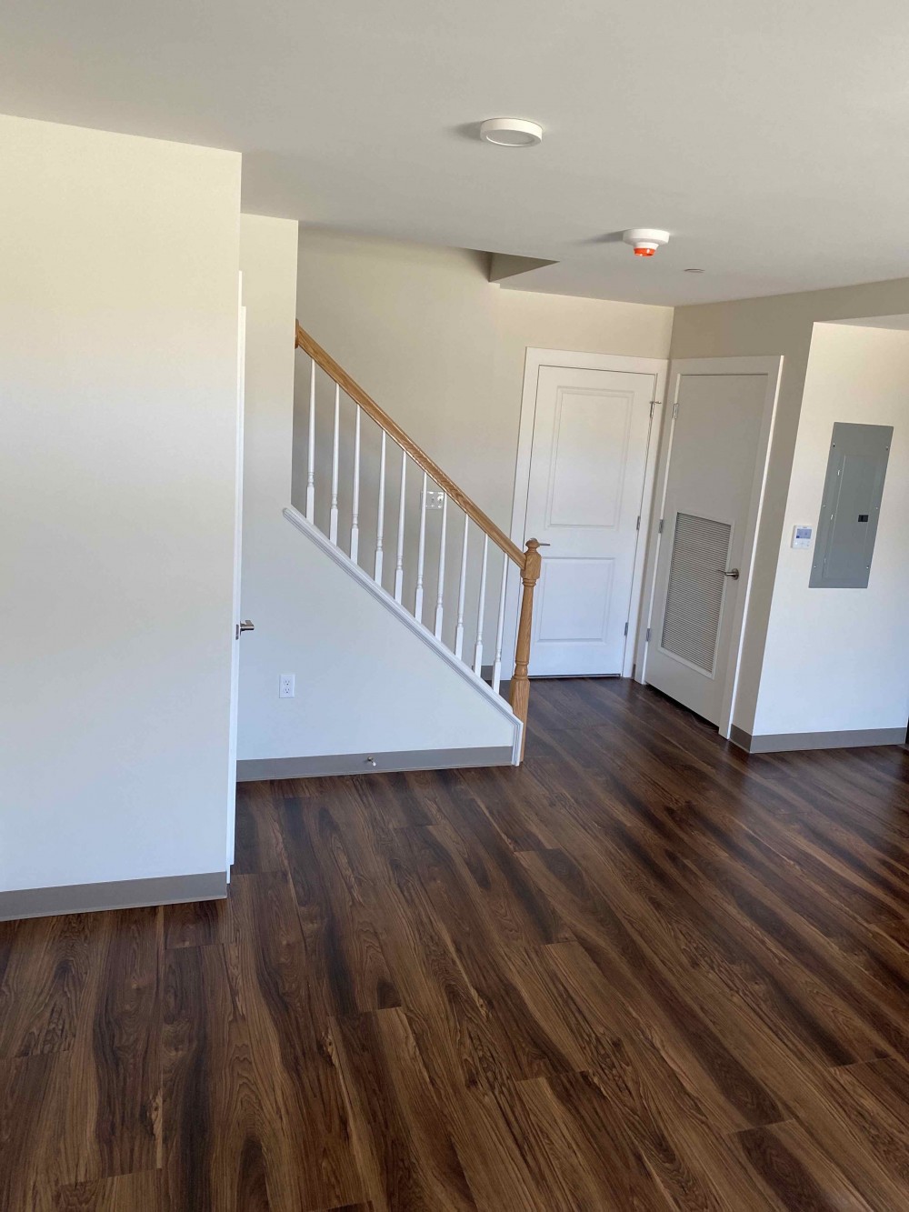Affordable Project Housing • Farnam Courts Phase 2A & 2B









Farnam Courts Phase 2A & 2B • New Haven, CT
Owners
Glendower Farnam Courts I, LLC
Architect
TISE Design Associates
Construction Cost
$37,176,342
The redevelopment of Farnam Courts included demolition of a downtown public housing facility and the new construction of ten new multifamily buildings containing 111 residential units. The placement housing program consists of multiple phases. The project also included a 3,784 square foot community building, new parking areas for the public and private to the community, private and city roads, and new landscaping. The Farnam Court project revitalized a rundown community into a liveable, attractive community for any income level.


