Affordable Project Housing • 11 Crown Street
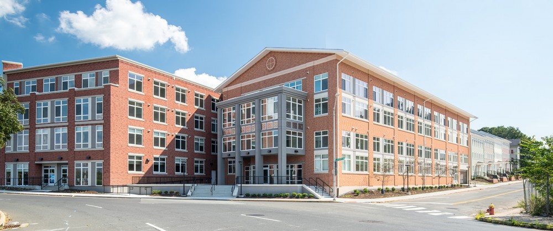

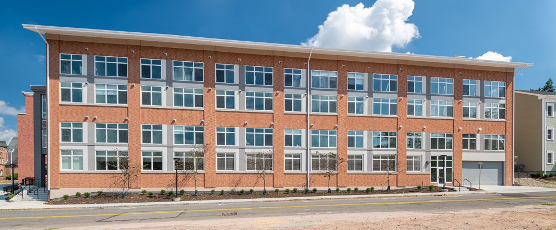
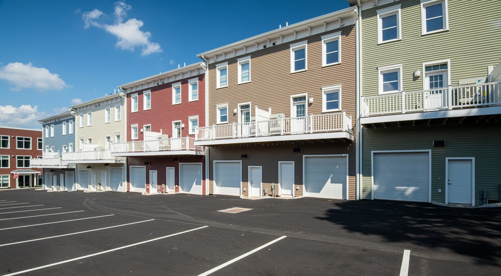
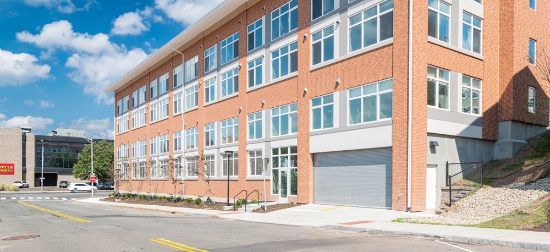
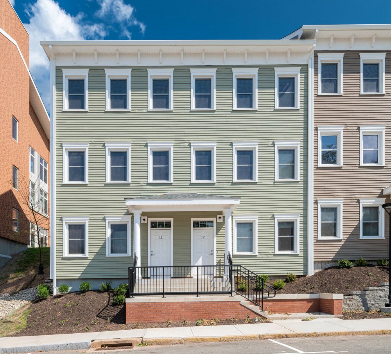
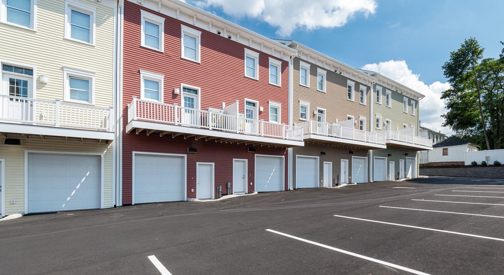
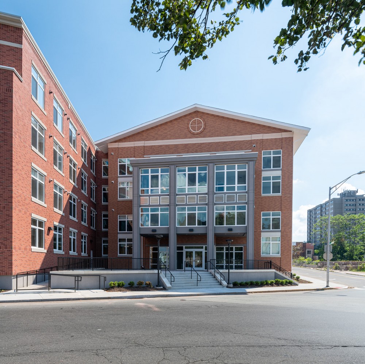
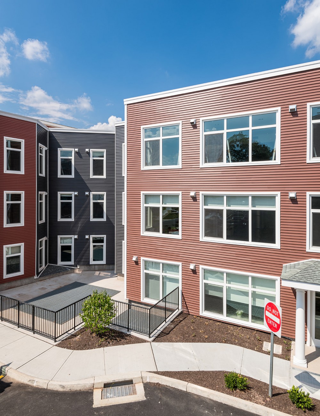
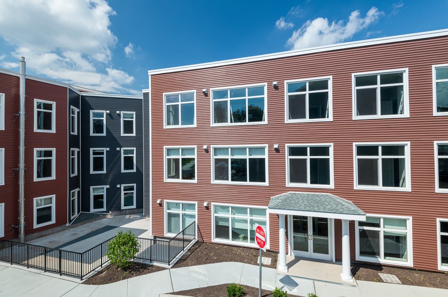
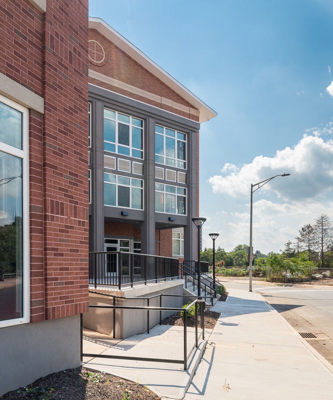
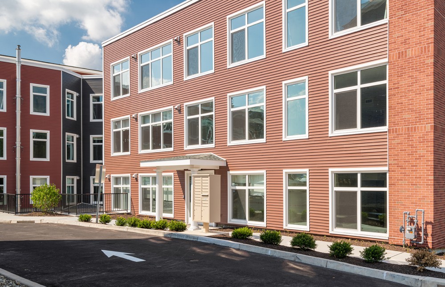
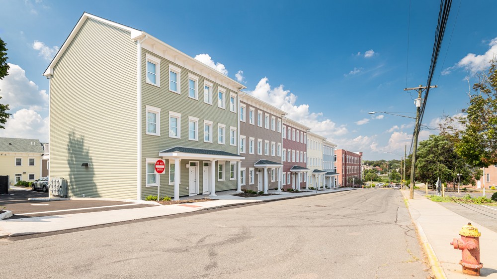
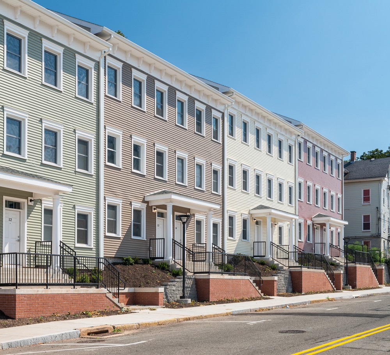
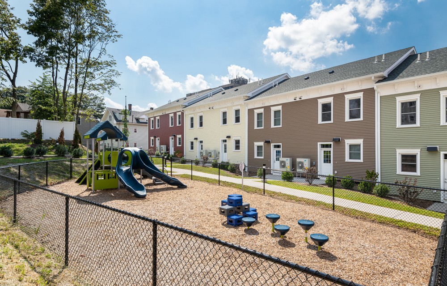
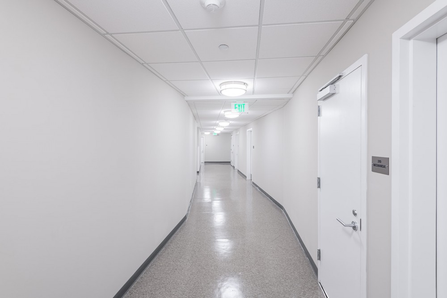
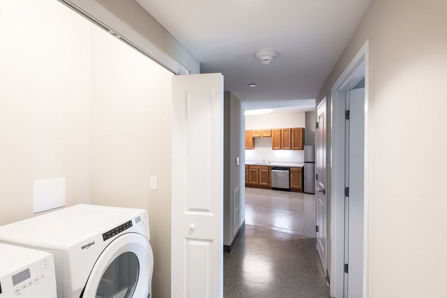
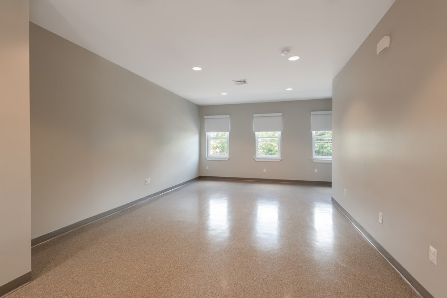
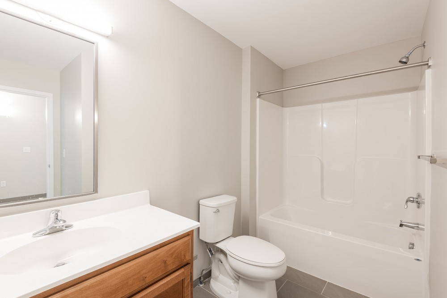
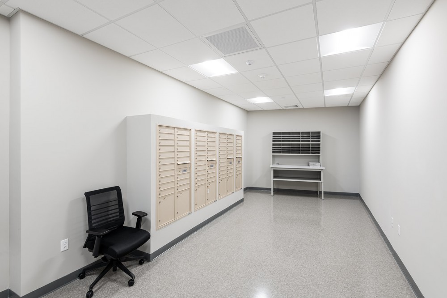
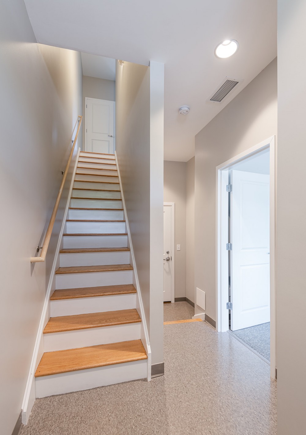
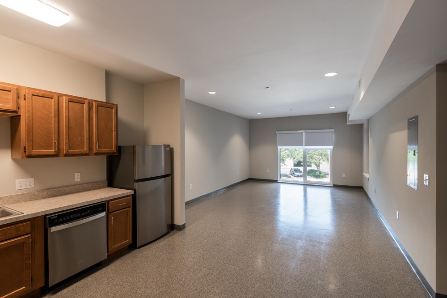
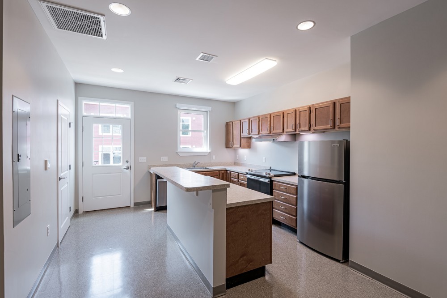
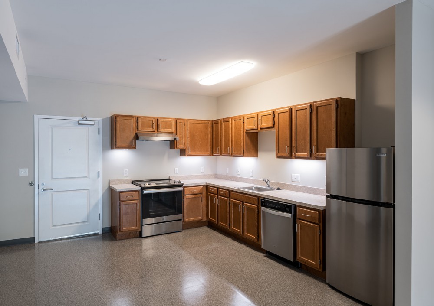
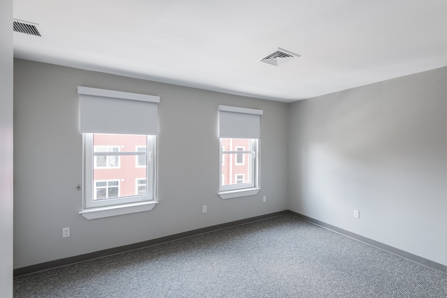
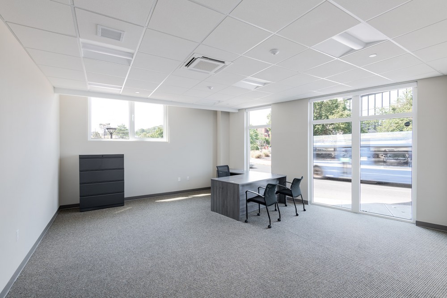
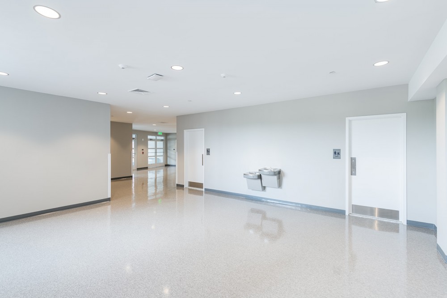
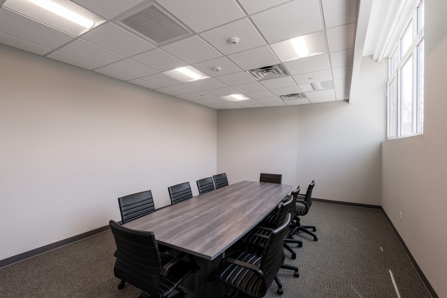
11 Crown Street • Meriden, CT
Owners
Michaels Development Company 1, L.P.
Architect
Kenneth Boroson Architects, LLC
Construction Cost
$22,464,798.00
New construction of 3 buildings with a total of 81 residential units, totaling approximately 122,000 square feet. The project includes a significant amount of ledge and a steep, geometrically-complex constrained site. The corner portion of the site is located within the 500-year flood plain. The three new buildings include the former office building to be demolished and replaced with a 4-story elevator building to include 63 apartment units, parking garage, and a 5,816 square feet of office space. The two additional buildings include a total of 18 three-story townhome units. This development was designed for Passive House construction in compliance with the PHIUS+ certification criteria – an affordable and highly energy efficient constructions standard based upon climate-specific performance. The new constructed buildings much comply with various DOE, EPA and Energy Star requirements.


