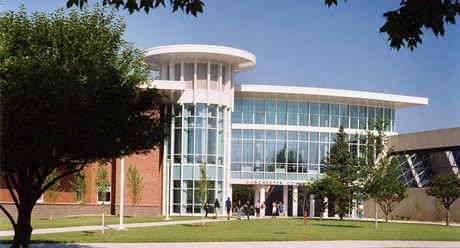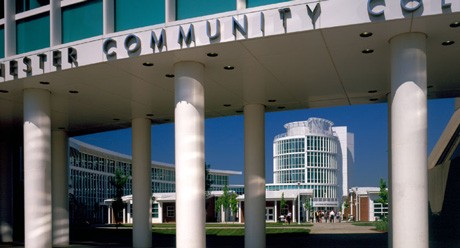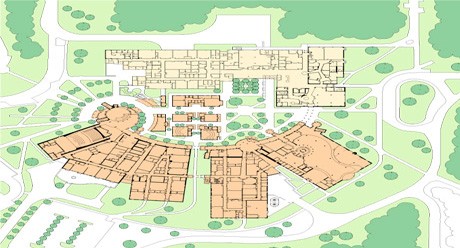Academic • Manchester Community College



Manchester Community College • Manchester, CT
Owners
Connecticut Department of Public Works
Architect
Centerbrook Architects
Construction Cost
$2,245,000
The Manchester Community Technical College received 140,000-square feet of additional new work and 25,000-square feet of renovation work. The addition included a new Arts & Science Building, 49 new classrooms and a new auditorium designed to seat 380 students. In addition, a five-story tower, totaling 11,570-square feet, was added to house faculty and student offices.
2003 CT ABC Excellence in Construction Award


